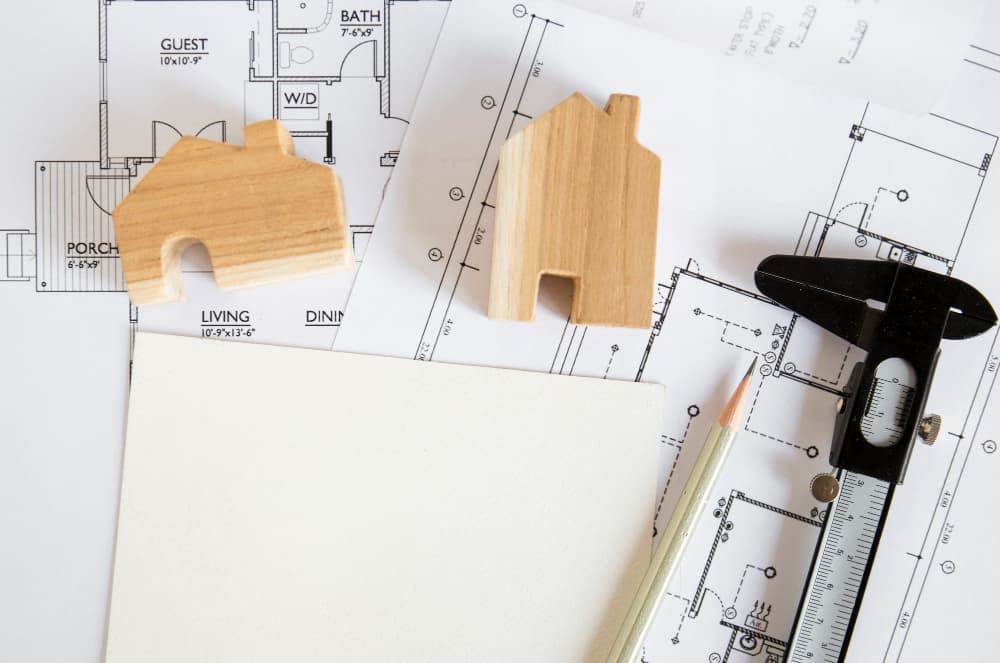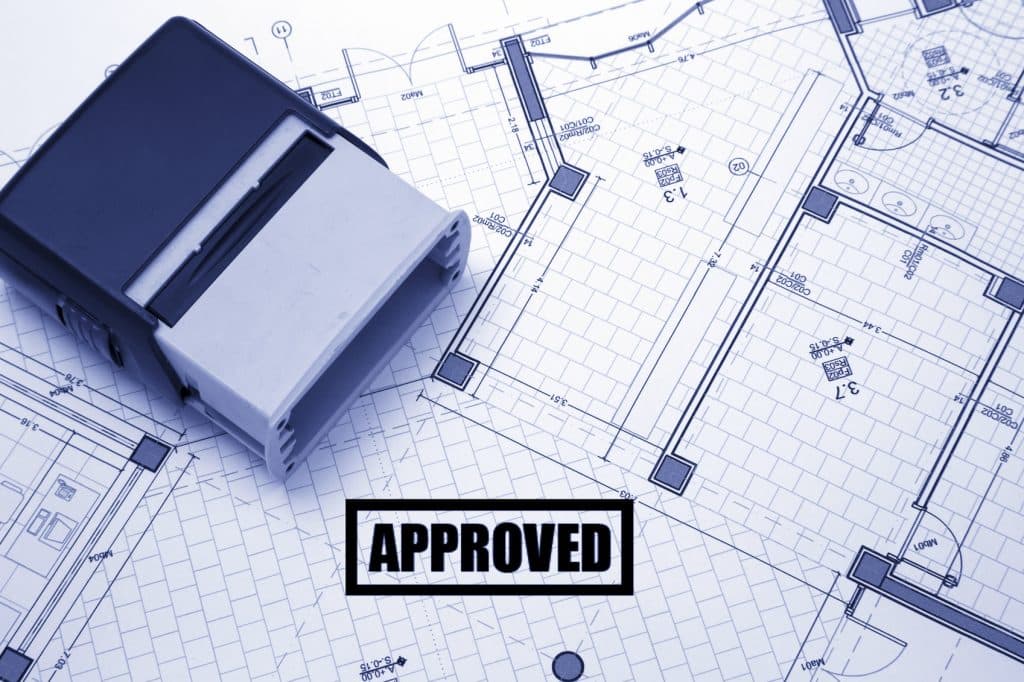Licensing & Design

design & approval
Taking details from Architecture planning, we begin work to refine the project and make it more real by creating detailed drawings. We study proportions, massing, solid/void, indoor/outdoor relationships, alignments, flow, adjacencies, and materiality. Drawings start to show more detail – wall thicknesses, actual window and door sizes, building systems, construction assemblies, and structural components. If we need an engineer’s expertise, we tap into their services during this phase to help confirm our assumptions and design certain components of the design.
LICENSING
All residential and commercial projects, construction work requires a approval by state and local Govt Authorities. Arch team will be happy to assist you with all your licensing requirements.
We have expertise in SRA Projects.

We Provide the Best Service in Industry
Add a line that tells users how easily they can get in touch with you

